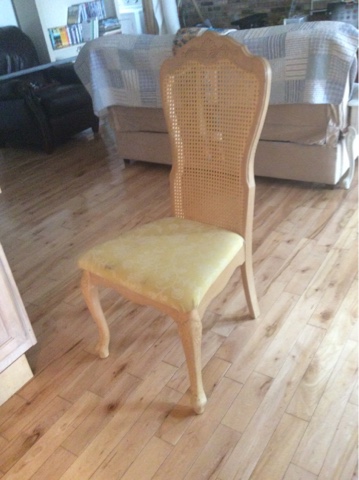The contractor called and said do you want Hardiboard siding (easier to care for) or do you want me to match the siding of the house? I most definitely want to match the house!
Do you want a window on either side of the garage or both on the southern side? Do you want them spread apart or set together?
Do you want the entry door to the left or in the center?
Decisions were made.
I am trying to transform this old builtin into a linen shelf for the master bath.
It was sitting in the garage, collecting dirt for longer than we have been here. I asked the original owner about using it for our new house. They were quite agreeable, as they have no place for a lot of these old things.
I've always known it was a builtin, as it abruptly ends on the left side, while the right side is wrapped with beautiful moldings. It will fit nicely in the new location.
Oops! I finally pull out the bottom portion and start scrubbing and sanding, and it is NOT FINISHED on the right end! What????
It seems, that the top is a left side built in and the bottom is a right side built in, and they must have been salvaged from a matching pair.
Oh no!
I cannot afford to take any of the width from the left side bottom, so it will NOT sit flush on the wall like the top. Well, that's forgivable. I may add a piece of trim vertically down the side to avoid a gap. But, the right side is not finished. If I finish it, I run the risk of not matching it to the original piece. That is the side that will face the bathroom. It will be the most seen.
Hmm.

What if I use a small piece of the baseboard from the house? And I cut a piece of this faux tin to set in the unfinished part? Will it look tacky? Or Authentic?
This will all have to be answered later. We will see!
Hoping for a solid date soon!


























































